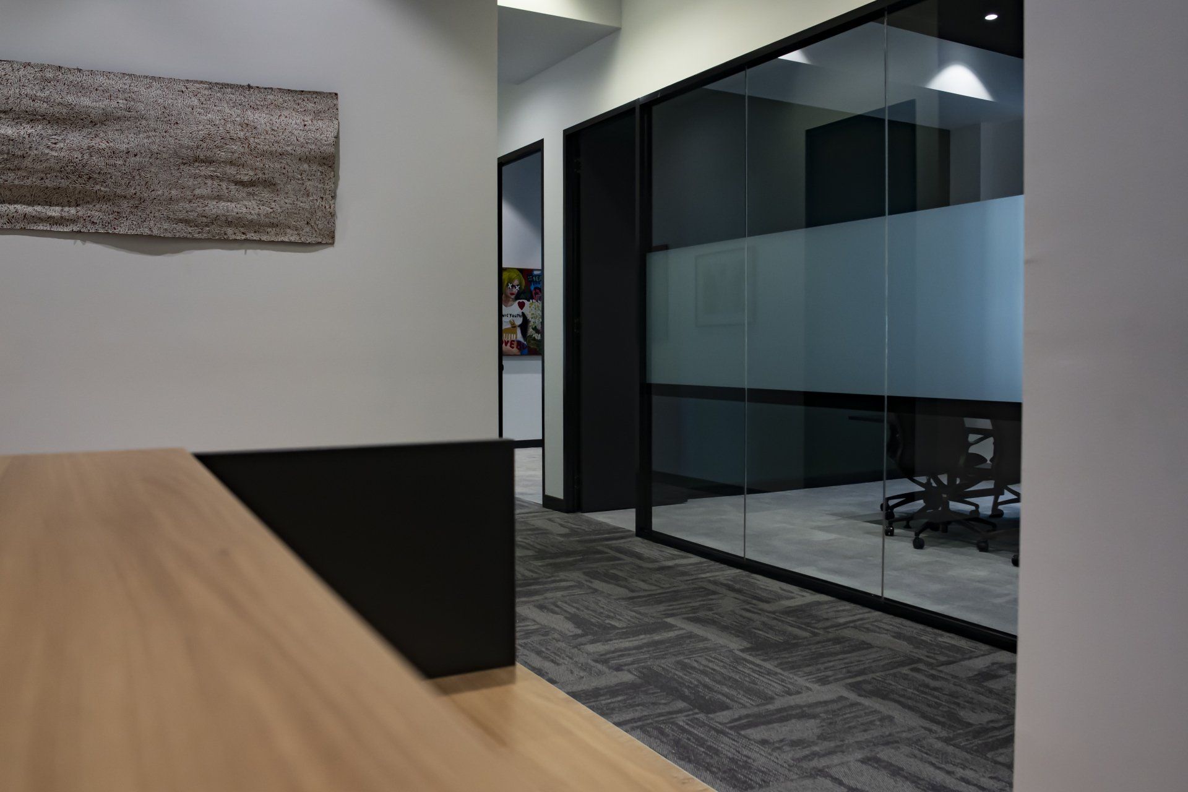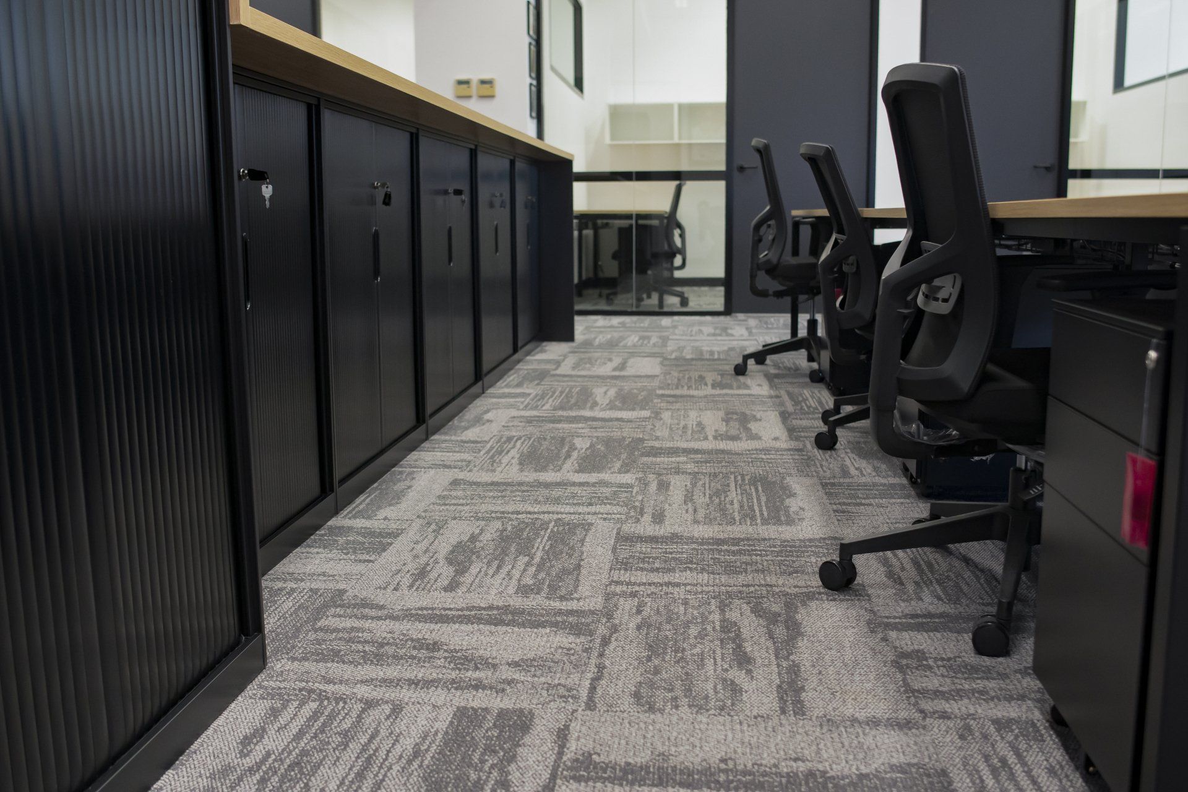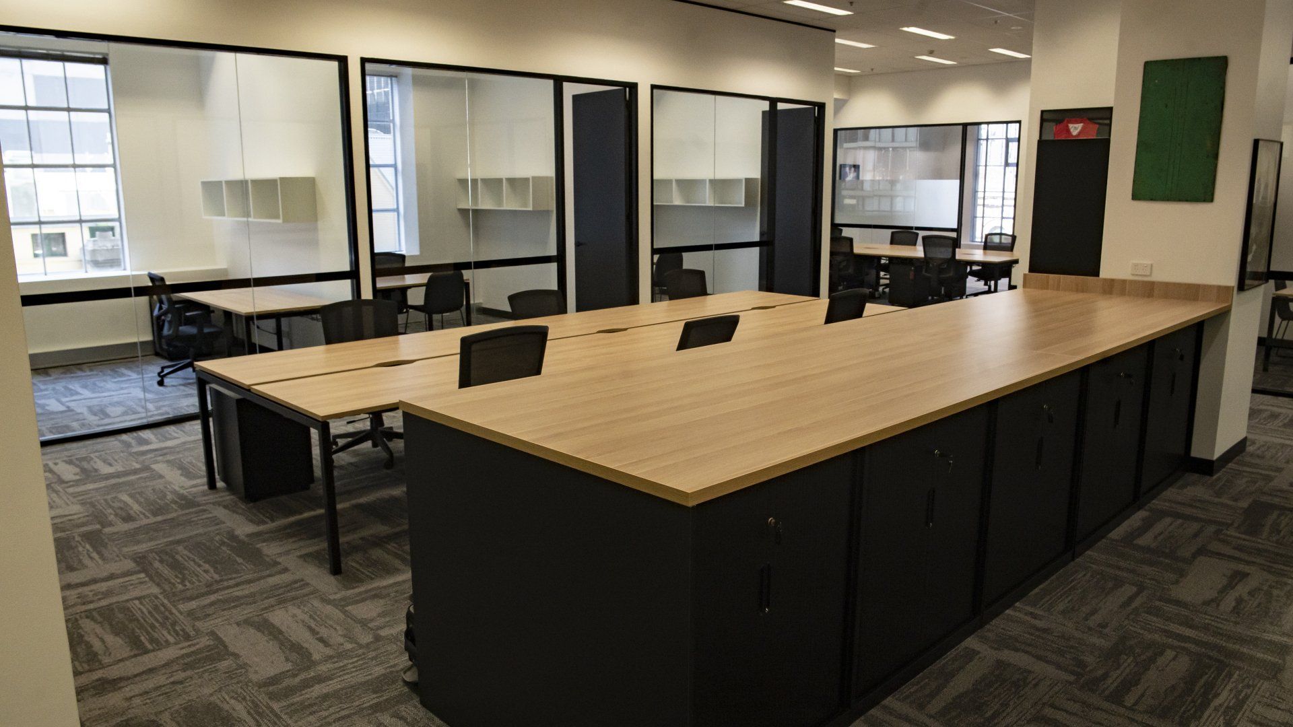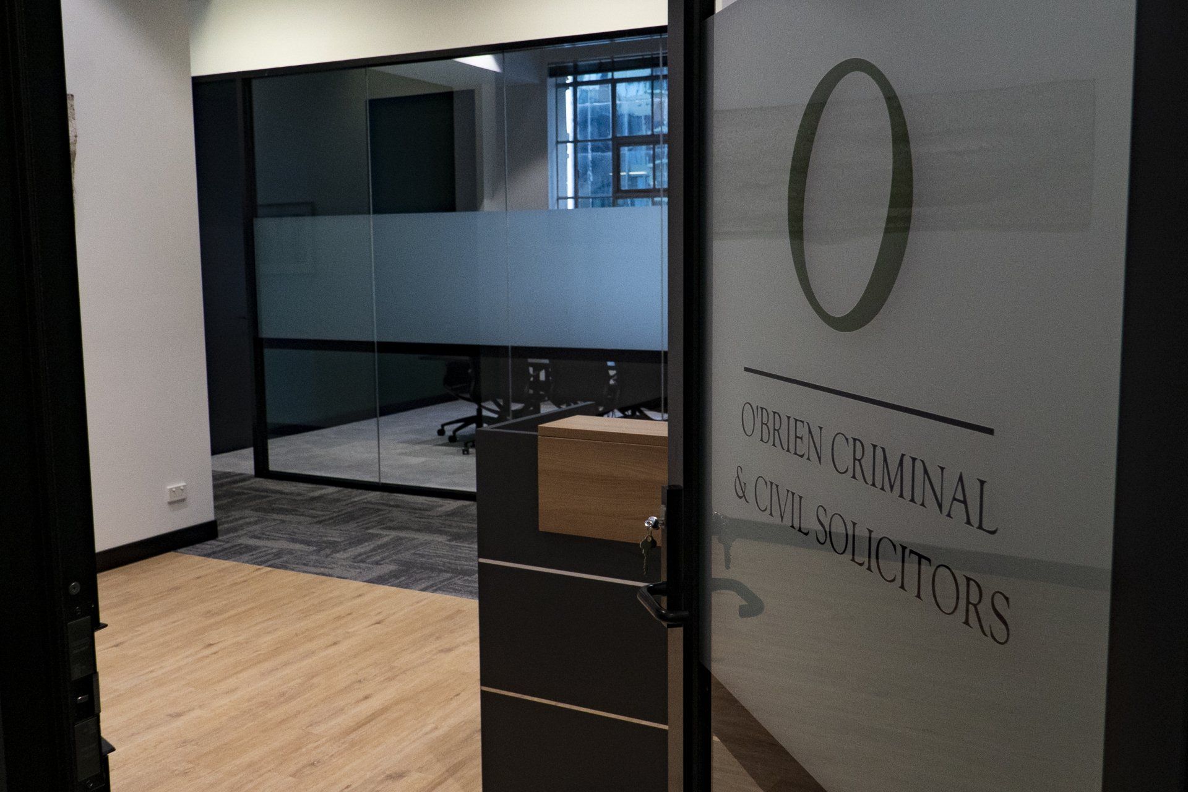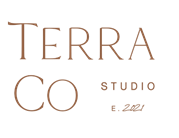O'Brien Solicitors Office
CLIENT
O'Brien Solicitors
LOCATION
Level 4, 219 Castlereagh Street, Sydney NSW 2000
DURATION
10 weeks
SIZE
385m2
PROJECT BRIEF
We were engaged to provide a turnkey office fit out for a growing law firm. The layout of the suite was based around private offices to perimeter of the space and open workspace through the centre.
The design provides the tenants with specifically zoned areas for collaboration, meetings and focused work, which is balanced with a generous back of house kitchen and breakout area and generous amount of storage for document keeping.
The space provides a very neutral colour palates of black, white, and natural oak with the incorporation of the Company Branding signature colour of green.


