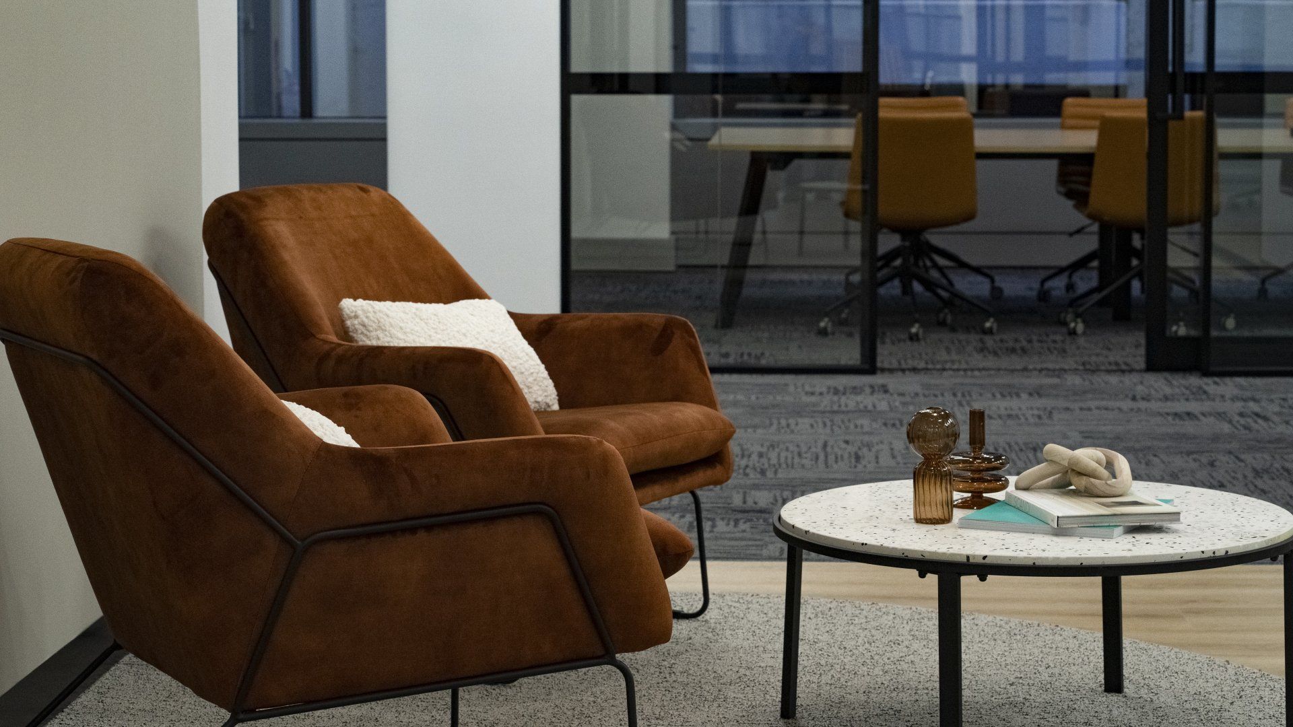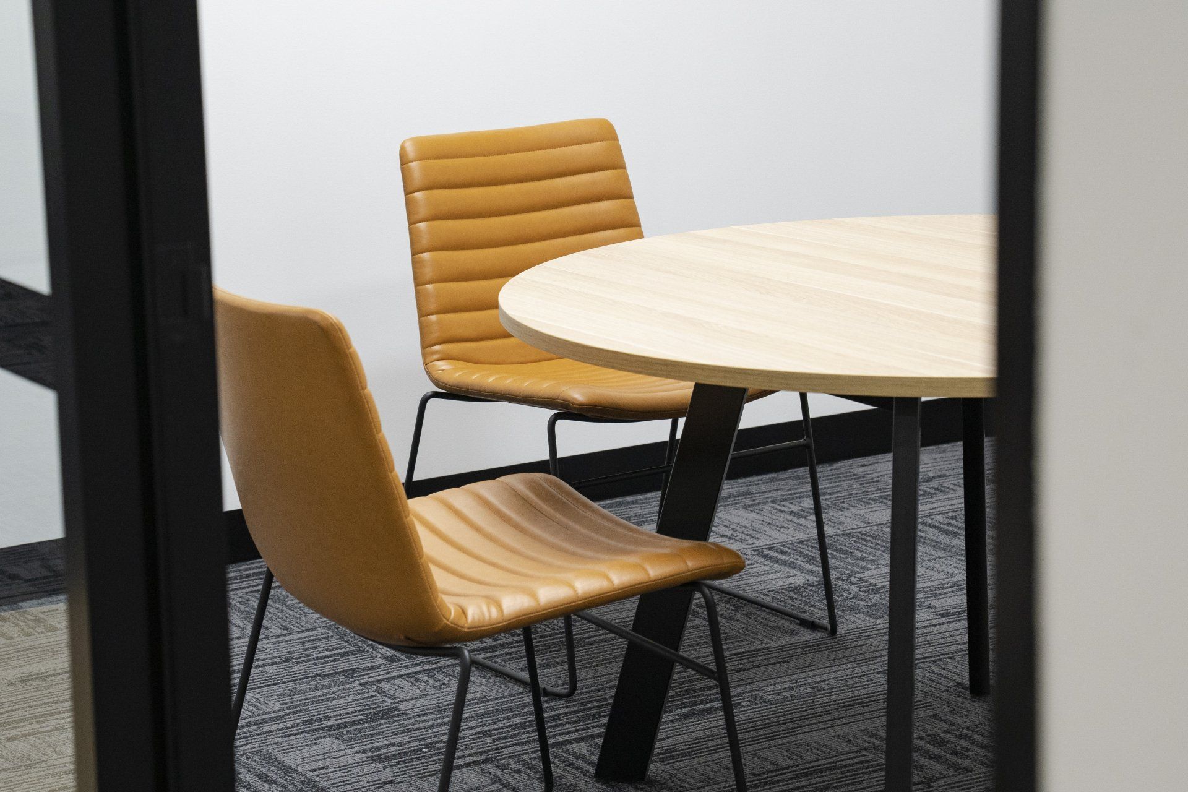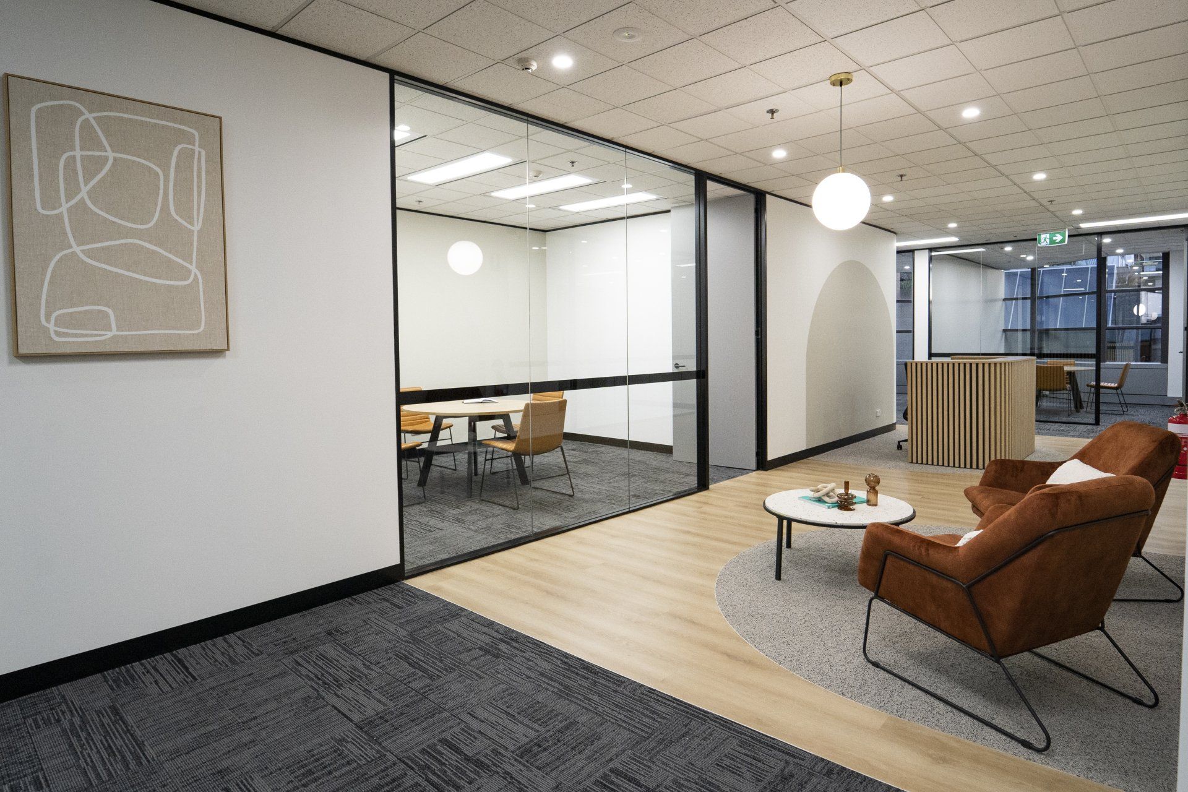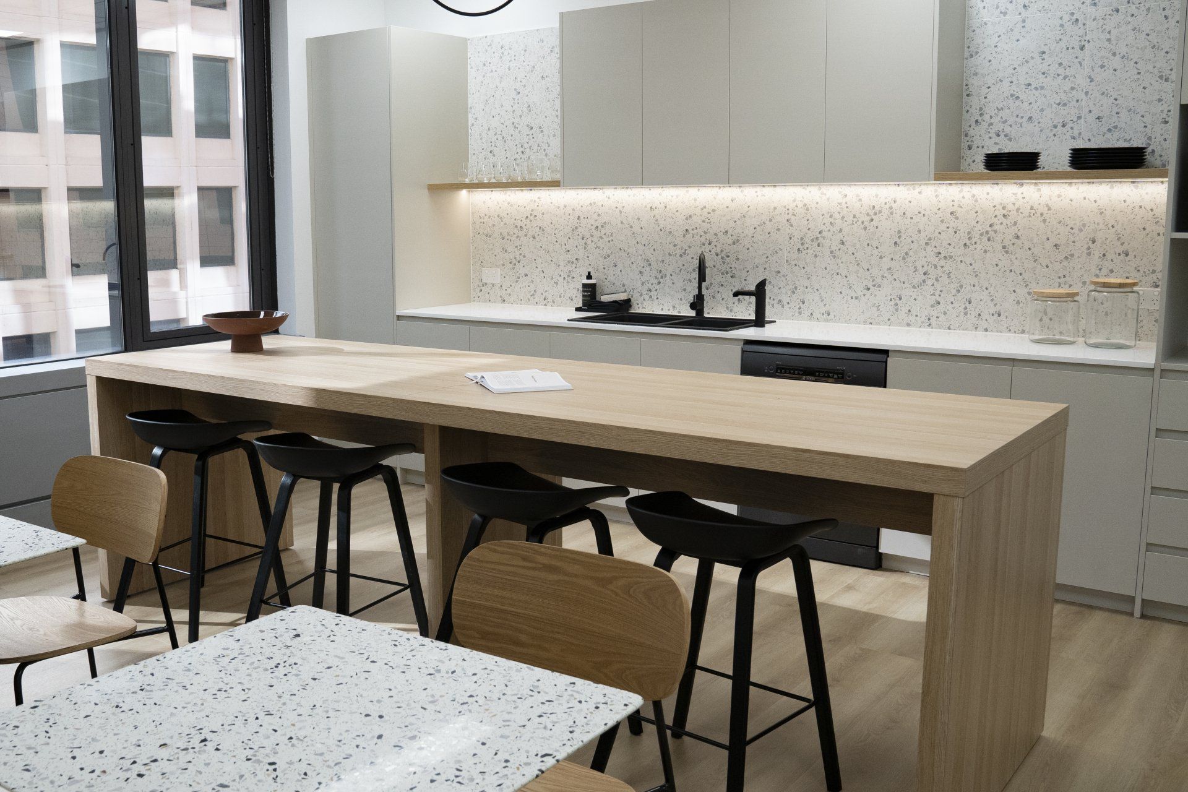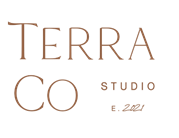Knight Frank Spec Fit Out
CLIENT
Knight Frank
LOCATION
Level 6, 80 Clarence Street, Sydney NSW 2000
DURATION
8 weeks
SIZE
400m2
PROJECT BRIEF
Based in the city with excellent views, the theme of
the suite was light, bright and airy. We decided to
take inspiration from the city’s skyline and created a
space that was designed for all employees to enjoy
the views from every corner of the office.
The office entrance is characterized by a welcoming
waiting area, with pastel furnishings and neutral
shades. The main boardroom is an airy open space
with custom dramatic art work created by our team.
The central element in the office is a modern kitchen
with a Terrazzo tiles, located in the very heart of the
office. This gives the space an intimate and comfortable
atmosphere that warms the environment.

