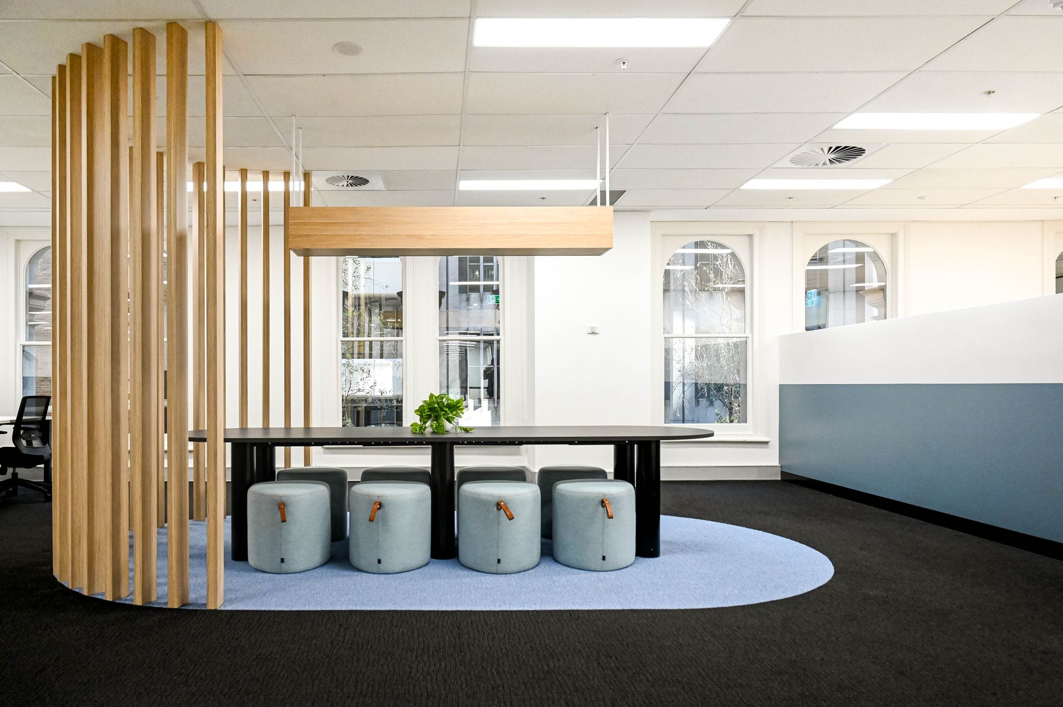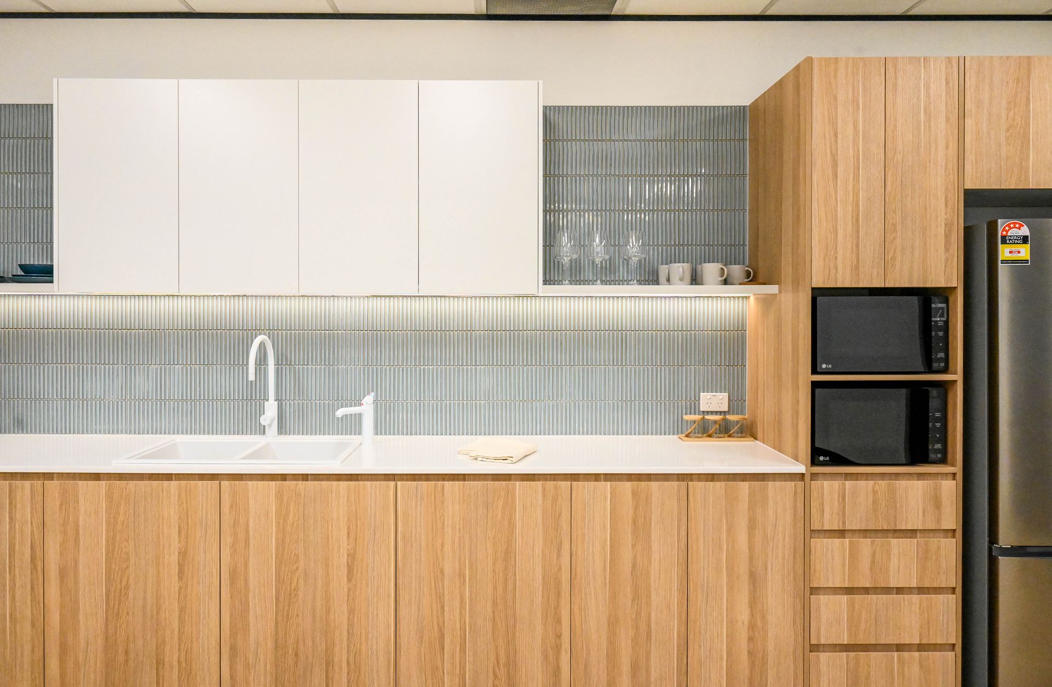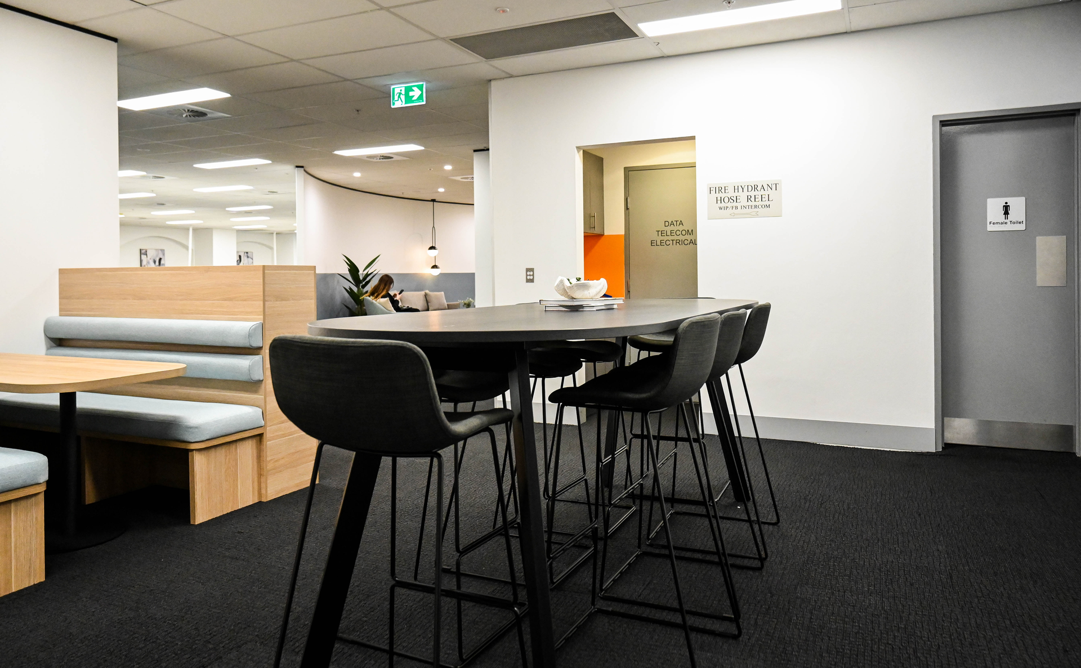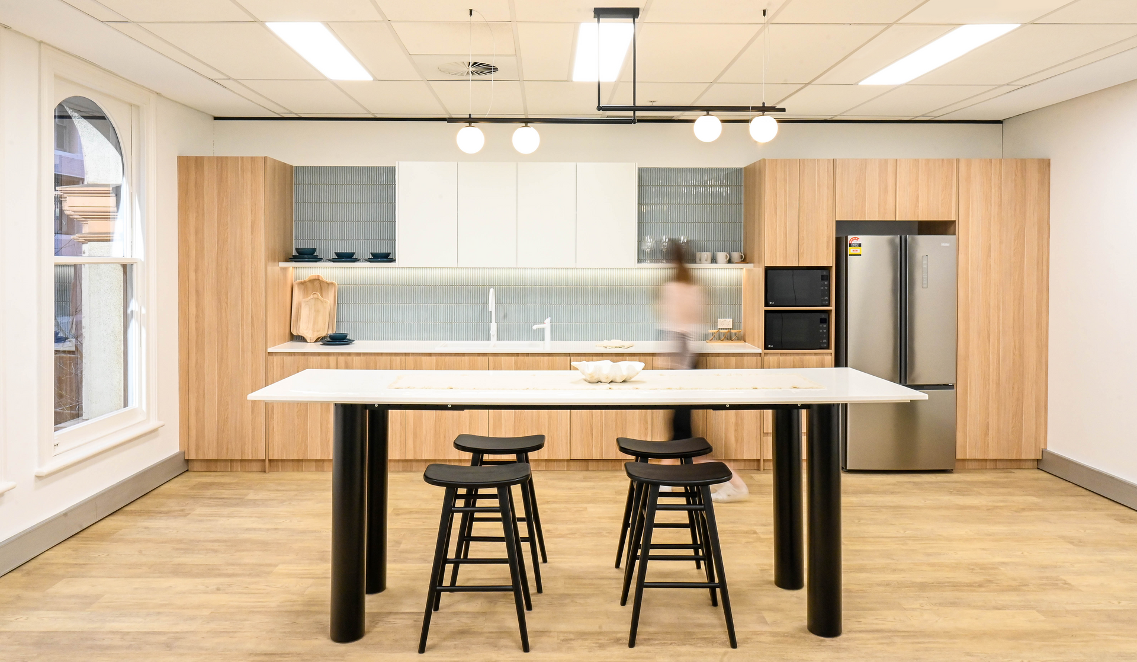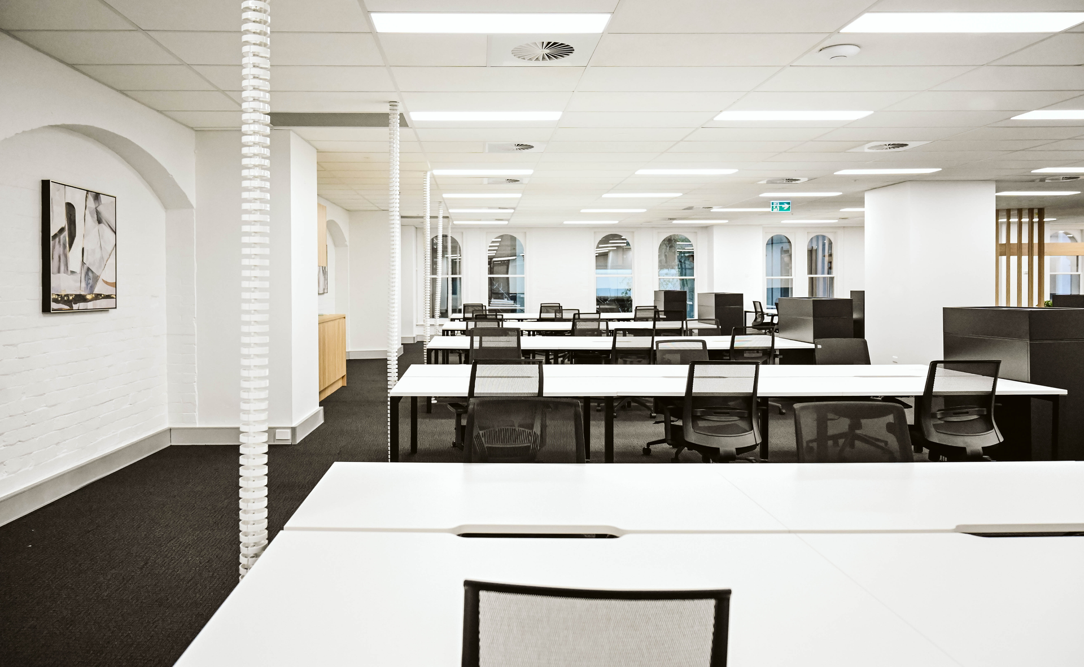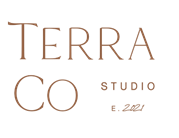Knight Frank Spec Fit Out
CLIENT
Knight Frank
LOCATION
Level 2, 80 Clarence Street, Sydney NSW 2000
DURATION
8 weeks
SIZE
400m2
PROJECT BRIEF
Based in a heritage façade building in the city central, the theme of the suite was neutral, cool and airy. We decided to take inspiration from our beautiful beaches and created a space that was designed for all employees to enjoy the calmness inside of our busy Sydney City.
The office entrance is characterized by a welcoming waiting area, with beachy toned furnishings and neutral shades. The meeting rooms are based on one side and the workspace and breakout area in an open area with the view of the arches incorporated from the exterior façade.
The central element in the office is a modern kitchen with cool toned kit kat tiles, located in the very heart of the office. This gives the space an intimate and comfortable atmosphere that creates a relaxing environment.



